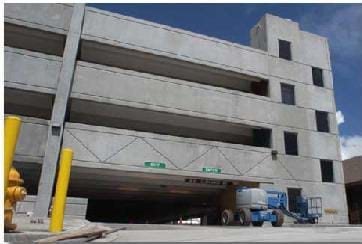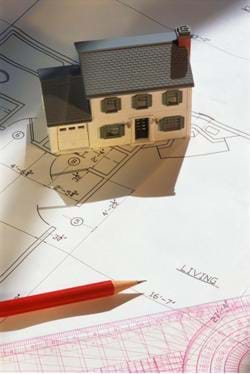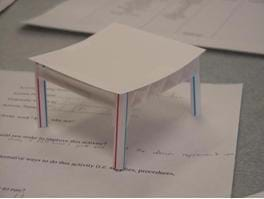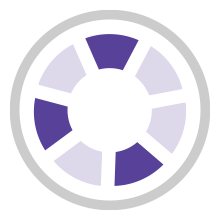Quick Look
Grade Level: 4 (3-5)
Time Required: 1 hours 45 minutes
2 x 50-minute periods
Expendable Cost/Group: US $2.00
Group Size: 2
Activity Dependency: None
Subject Areas: Problem Solving, Science and Technology
NGSS Performance Expectations:

| 3-5-ETS1-1 |
| 3-5-ETS1-2 |
| 3-5-ETS1-3 |
Summary
The difference between architects and engineers can be confusing because their roles in building design can be similar. Students experience a bit of both professions by following a set of requirements and meeting given constraints as they create their own model parking garages. Teams experience the engineering design process first-hand as they design, build and test their models. They draw blueprints of their designs, select the construction materials and budget their expenditures. They also test their structures for strength and find their maximum loads.
Engineering Connection
Engineers and architects work together to design structures, and often their responsibilities overlap. Engineers must meet both requirements and constraints as they design and build structures.
Learning Objectives
After this activity, students should be able to:
- Give examples of architects' and engineers' roles in building design.
- Explain the difference between a requirement and a constraint.
- Identify and draw a basic blueprint.
Educational Standards
Each TeachEngineering lesson or activity is correlated to one or more K-12 science,
technology, engineering or math (STEM) educational standards.
All 100,000+ K-12 STEM standards covered in TeachEngineering are collected, maintained and packaged by the Achievement Standards Network (ASN),
a project of D2L (www.achievementstandards.org).
In the ASN, standards are hierarchically structured: first by source; e.g., by state; within source by type; e.g., science or mathematics;
within type by subtype, then by grade, etc.
Each TeachEngineering lesson or activity is correlated to one or more K-12 science, technology, engineering or math (STEM) educational standards.
All 100,000+ K-12 STEM standards covered in TeachEngineering are collected, maintained and packaged by the Achievement Standards Network (ASN), a project of D2L (www.achievementstandards.org).
In the ASN, standards are hierarchically structured: first by source; e.g., by state; within source by type; e.g., science or mathematics; within type by subtype, then by grade, etc.
NGSS: Next Generation Science Standards - Science
| NGSS Performance Expectation | ||
|---|---|---|
|
3-5-ETS1-1. Define a simple design problem reflecting a need or a want that includes specified criteria for success and constraints on materials, time, or cost. (Grades 3 - 5) Do you agree with this alignment? |
||
| Click to view other curriculum aligned to this Performance Expectation | ||
| This activity focuses on the following Three Dimensional Learning aspects of NGSS: | ||
| Science & Engineering Practices | Disciplinary Core Ideas | Crosscutting Concepts |
| Define a simple design problem that can be solved through the development of an object, tool, process, or system and includes several criteria for success and constraints on materials, time, or cost. Alignment agreement: | Possible solutions to a problem are limited by available materials and resources (constraints). The success of a designed solution is determined by considering the desired features of a solution (criteria). Different proposals for solutions can be compared on the basis of how well each one meets the specified criteria for success or how well each takes the constraints into account. Alignment agreement: | People's needs and wants change over time, as do their demands for new and improved technologies. Alignment agreement: |
| NGSS Performance Expectation | ||
|---|---|---|
|
3-5-ETS1-2. Generate and compare multiple possible solutions to a problem based on how well each is likely to meet the criteria and constraints of the problem. (Grades 3 - 5) Do you agree with this alignment? |
||
| Click to view other curriculum aligned to this Performance Expectation | ||
| This activity focuses on the following Three Dimensional Learning aspects of NGSS: | ||
| Science & Engineering Practices | Disciplinary Core Ideas | Crosscutting Concepts |
| Generate and compare multiple solutions to a problem based on how well they meet the criteria and constraints of the design problem. Alignment agreement: | Research on a problem should be carried out before beginning to design a solution. Testing a solution involves investigating how well it performs under a range of likely conditions. Alignment agreement: At whatever stage, communicating with peers about proposed solutions is an important part of the design process, and shared ideas can lead to improved designs.Alignment agreement: | Engineers improve existing technologies or develop new ones to increase their benefits, to decrease known risks, and to meet societal demands. Alignment agreement: |
| NGSS Performance Expectation | ||
|---|---|---|
|
3-5-ETS1-3. Plan and carry out fair tests in which variables are controlled and failure points are considered to identify aspects of a model or prototype that can be improved. (Grades 3 - 5) Do you agree with this alignment? |
||
| Click to view other curriculum aligned to this Performance Expectation | ||
| This activity focuses on the following Three Dimensional Learning aspects of NGSS: | ||
| Science & Engineering Practices | Disciplinary Core Ideas | Crosscutting Concepts |
| Plan and conduct an investigation collaboratively to produce data to serve as the basis for evidence, using fair tests in which variables are controlled and the number of trials considered. Alignment agreement: | Tests are often designed to identify failure points or difficulties, which suggest the elements of the design that need to be improved. Alignment agreement: Different solutions need to be tested in order to determine which of them best solves the problem, given the criteria and the constraints.Alignment agreement: | |
Common Core State Standards - Math
-
Use the four operations with whole numbers to solve problems.
(Grade
4)
More Details
Do you agree with this alignment?
International Technology and Engineering Educators Association - Technology
-
Students will develop an understanding of the attributes of design.
(Grades
K -
12)
More Details
Do you agree with this alignment?
-
Students will develop an understanding of engineering design.
(Grades
K -
12)
More Details
Do you agree with this alignment?
-
Models are used to communicate and test design ideas and processes.
(Grades
3 -
5)
More Details
Do you agree with this alignment?
-
Test and evaluate the solutions for the design problem.
(Grades
3 -
5)
More Details
Do you agree with this alignment?
-
Evaluate designs based on criteria, constraints, and standards.
(Grades
3 -
5)
More Details
Do you agree with this alignment?
State Standards
Colorado - Math
-
Use the four operations with whole numbers to solve problems.
(Grade
4)
More Details
Do you agree with this alignment?
Materials List
For the entire class to share:
- 100 popsicle sticks
- 50 pipe cleaners
- 100 toothpicks
- 100 straws
- 1 package of 3 x 5-inch index cards
- 15 sheets of 12 x 12-inch poster board
- 15 sheets of 12 x 12-inch sheets of cardboard
- 50 sheets of plain printer paper
- 1 roll of cotton string
- 1 roll of duct tape
- 1 roll of masking tape
- 5+ bottles of white glue
- several small books to use for testing OR 8 toy cars (a fun alternative to books, if available)
Each group needs:
- 1 ruler, 12-inch
- graph paper, 1-2 sheets, for drawing the blueprint
- 1 pair of scissors
- Materials Budget Worksheet
Worksheets and Attachments
Visit [www.teachengineering.org/activities/view/cub_intro_lesson03_activity1] to print or download.Pre-Req Knowledge
Students should be able to perform basic measurements in metric units and be familiar with using dollars in calculations.
Introduction/Motivation
How do architects begin their designs? As they begin to design a structure, what information do architects need from their customers, or clients? One of the first things is what type of structure they will be designing and constructing. Architects design many different types of structures including houses, apartment buildings, skyscrapers and parking garages. Architects also needs to know how big the structure should be and what it will need to hold—or, what its use will be (people, cars, storage for large/small items, etc.). We call this information, provided by the client, the requirements of the project. Not only do architects need to meet these requirements, but engineers do as well. The architect presents the original design for the project, but the engineer must work with the architect to meet the same requirements that the client expects while at the same time ensuring that the building also meets all safety requirements (or, "meets code"). An example requirement for a parking garage would be a precise number of floors, or exactly how many parking spaces, as requested by the client.
If the client does not give an exact size for the structure, but gives the dimensions of space in which the structure will be built, this is a called a constraint. A constraint is considered a limit that is placed on a design. Think about a skyscraper project—what might be some constraints? For example, a client might provide the architect and engineer with the size of the lot on which the skyscraper is to be built, but not the exact dimensions of the skyscraper. This is considered a constraint because the architect and engineer can choose to make the skyscraper shorter but cannot make it any larger than the ground space available on which to build.
Let's make sure that we understand the difference between a requirement and a constraint. A requirement dictates something that the structure must have, while a constraint is a limit placed on the structure. Can someone give me an example of a requirement? How about a constraint?
Once the architect and engineer are given the requirements and constraints by the client, the architect begins drawing up the design for the structure. The detailed drawings that engineers and architects create have a special name—blueprints. The architect's blueprint has the dimensions of the structure included in the drawing so that the engineer knows the size of the structure and can build it following the architect's specifications (see Figure 1). Once the architect has completed the blueprint, the engineer takes that blueprint and examines the design to determine what materials should be used to best support the weight of the structure.

The engineering design process is an important series of steps that an engineer goes through when designing and building any structure. First, the engineer reviews the requirements and constraints for the project with the client and the architect. Secondly, the engineer brainstorms ideas for how to approach the design. Next, the engineer focuses on one idea that is functional, practical and will fulfill all the client's requirements. The engineer must then come up with a detailed design, another blueprint, which includes the dimensions of the structure and materials to be used. Before starting construction the engineer must clear the final design with the client and the architect. Once the engineer gets the go-ahead, construction begins. The final step in engineering is testing the structure. Engineers must always make sure that a building is safe before opening it to the public or turning it over to the client for other use.
For this activity, the client is your teacher, and the desired structure is a parking garage. The requirements are that the parking garage must be able to hold either eight toy cars or one small book and must have a ramp, which will move cars to the top level of the garage.
The constraints are that the height must be at least 10 cm; the parking garage must be under 30 cm in length and 30 cm in width, but longer than 15 cm and wider than 15 cm. The budget, another constraint, for the parking garage is $50. A budget sheet will be provided with the list of available materials and their individual prices. To ensure that you do not run out of money before completing your structure, make sure to only purchase the materials that you know you need! You can always add more materials if your budget allows. We have two days to work on our projects, so take the time to think through your ideas and create a great design!
Procedure
Before the Activity
- Gather all materials and separate the different materials by their structural purpose:
- Beams: popsicle sticks, pipe cleaners, toothpicks, straws
- Concrete: index cards, poster board, cardboard, paper
- Bond: string, glue, duct tape, masking tape
- Make copies of the Materials Budget Worksheet, one per group.
With the Students—Day 1:
- Conduct the Introduction/Motivation section with the class. Show them all the materials available for the building project.
- Present students with the following building requirements and constraints. Answer any questions about what they can do in their designs.
Requirements: Parking garage must be strong enough to hold at least 1 small book (or 8 toy cars) and have a ramp going up to the top level.
Constraints: Parking garage must measure between 15 to 30 cm long and 15 to 30 cm wide; be greater than 10 cm tall; and be made for $50 or less.
- Divide the class into groups of two students each and hand out graph paper.
- Direct the teams to brainstorm ideas for designing their model parking garages, as if they are architects. Have them draw their final designs on graph paper, including the structure dimensions (total height, width, length), their names and the date. If desired, have each group choose a name for its "architecture/engineering firm" and include that on the graph paper, too.
- Have the student teams finish their drawings and get client (teacher) approval.
- After drawing are approved, give each team a worksheet and explain that they are now working as engineers and must choose which materials to use while staying within a $50 budget. As necessary, review how to accurately calculate the total cost of project materials.
- Have the engineers indicate on their blueprints precisely where their chosen materials will be used. Then tally their material quantities and costs on the worksheet. Students must have all parts of the blueprints labeled with a material (including adhesives like glue or tape, if used), and all necessary materials must be written on the worksheet. Next, have them hand in their blueprints for client (teacher) approval.
With the Students—Day 2:
- Return the blueprints to the student teams. Give them their worksheets with the materials they "ordered," and subsequently "purchased."
- Give students time to construct their parking garages using the materials they purchased. As they build, permit them to purchase more materials—if they have funds left in the budget.
- Using the books (or toy cars), test the parking garage for strength and have each group determine the maximum load its structure can hold. To determine maximum load, add on small books until the structure collapses. For this activity, call the number of books added prior to the last book that causes the structure to collapse the maximum load. Have each team record its results on the classroom board.
- If some structures do not hold any weight, and the team has money remaining in its budget, permit them to redesign and reconstruct the structure.
- To conclude, as a class, go over the testing results. Determine which model parking garage(s) held the most weight and prompt students to evaluate the stronger garages to draw some conclusions about what design decisions and building techniques helped to make them strong.

Vocabulary/Definitions
blueprint: A detailed design for a house, building or structure; usually to scale.
constraint: A limit placed on the construction of a building or structure.
requirement: Something that is required for the construction of a building or structure.
Assessment
Pre-Activity Assessment
Question/Answer: Ask students questions and have them raise their hands to respond. Write answers on the board.
- Who participates in the design of a parking garage? (Answer: Architects, and ultimately engineers, do the designing; requirements and constraints are generally set by the client.)
- Who is responsible for making sure that buildings and structures are safe? (Answer: Engineers)
- Who is in charge of the aesthetic design of a structure? (Answer: Architects)
- What are some practical materials that would be used to build a real parking garage? (Possible answers: Cement, concrete, steel, asphalt, rebar, gravel, wire, etc.)
- What type of client would need a parking garage? (Possible Answers: A town, an airport, a hospital, shopping mall owners, office building owners, etc.)
Activity Embedded Assessment
Requirement vs. Constraint: Ask students to think of a good explanation for the difference between a requirement and a constraint. Ask several students to share their explanations with the class. On the board, write examples in random order of requirements and constraints (see below for ideas). Then, have students identify which are requirements and which are constraints; write their answer next to the example. Discuss with the students how it is possible to exercise creativity within constraints, and discuss their ideas for such creativity.
- Requirements: The building must be red, the skyscraper must have 27 floors, every room must have three large windows, the house must have a basement, the home must be wheelchair accessible, etc.
- Constraints: The building must not be blue, the building must be taller than two stories, the building must be shorter than six stories, the house must have more than one bathroom, the kitchen must more than three refrigerators, there must not be a roller coaster in the front yard, etc.
Post-Activity Assessment
Blueprint Sharing: Ask students to share their blueprints with the class, and discuss their approach to meeting the requirements and constraints. Have students share what made creating the blueprint challenging and which parts of designing the blueprint they most enjoyed. If desired, discuss with students how engineers and architects now use computers to create their final blueprints (e.g., using specially-designed CAD — computer aided drawing — software).
Safety Issues
Remind students to use safety when using scissors to cut the thicker items such as popsicle sticks and pipe cleaners.
Troubleshooting Tips
To prevent confusion and maintain group consistency, explain to students the idea of a budget and how to calculate the total amount spent.
If teams struggle, encourage them to observe the more successful groups and learn from their designs.
Tell students about cross-bracing—that is, connecting diagonal beams between two legs or from a leg to the top of the garage (forming very strong triangle shapes)—as a useful technique that helps the small-size parking garages be more stable and hold more weight.
Activity Extensions
Have students research to find the real-world final cost of a making a parking garage and what materials were used.
Have students research a structure that they really like and write a short (one-page) report about the architecture and engineering involved.
As a class, watch a video about a famous building and/or a famous architect and talk about the architecture and engineering involved.
Go on a field trip to a famous building (if there is one nearby) and take a tour!
Ask a local architect to come in and talk with the class about projects they are currently working on. Have them bring in blueprints of their projects to show the students.
Activity Scaling
- For lower grades, give students a certain set amount of materials for construction rather than using the budget worksheet. Or, simplify the activity by giving the students fewer constraints.
- For older grades, give students more requirements and/or constraints. One additional requirement could be to add another level (or two) to the parking garage.
Subscribe
Get the inside scoop on all things Teach Engineering such as new site features, curriculum updates, video releases, and more by signing up for our newsletter!More Curriculum Like This

Students explore the interface between architecture and engineering. In the associated hands-on activity, students act as both architects and engineers by designing and building a small parking garage.

Students are introduced to engineering, specifically to biomedical engineering and the engineering design process, through a short lecture and an associated hands-on activity in which they design their own medical devices for retrieving foreign bodies from the ear canal. Through the lesson, they lea...
References
U.S. Department of Energy, Los Alamos National Laboratory, 2006, http://www.lanl.gov/orgs/pa/newsbulletin/images/Garage041204.jpg
Copyright
© 2006 by Regents of the University of ColoradoContributors
Sara Stemler; Melissa Straten; Katherine Beggs; Denali Lander; Abigail Watrous; Janet YowellSupporting Program
Integrated Teaching and Learning Program and Laboratory, University of Colorado BoulderAcknowledgements
The contents of this digital library curriculum were developed under grants from the Fund for the Improvement of Postsecondary Education (FIPSE), U.S. Department of Education and National Science Foundation (GK-12 grant no. 0338326). However, these contents do not necessarily represent the policies of the Department of Education or National Science Foundation, and you should not assume endorsement by the federal government.
Last modified: August 10, 2019





User Comments & Tips