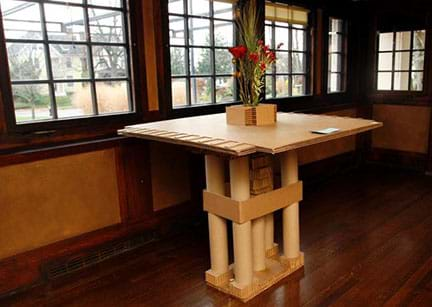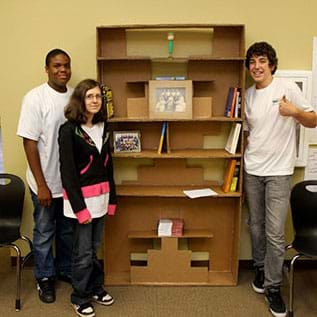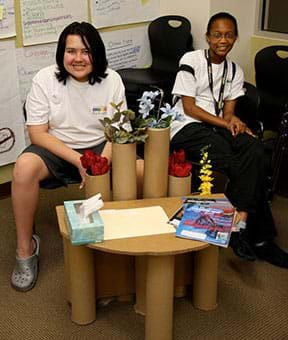Quick Look
Grade Level: High school; also scalable for middle school
Time Required: 9 hours 15 minutes (wild guess!)
(Alternate timing: one-day special event design challenge; AM: design and plan; PM: build and present)
Subject Areas: Measurement, Problem Solving

Maker Challenge Recap
Student teams are challenged to design and build architecturally inspired cardboard furniture, guided by the steps of the engineering design process. They cultivate their industrial engineering and design skills to design furnishings that meet functional, aesthetic and financial requirements. Given constraints that include limited building materials and tools, groups research architectural styles and period furnishings. The teams brainstorm ideas, make small-scale quick prototypes, then make detailed plans and create full-scale prototypes of their best solutions. The full-size prototypes are evaluated by peer critique for aesthetic alignment to the targeted architectural style and tested for functionality. After final refinements, teams present their concepts and display their final prototype furnishings in an exhibition.
Maker Materials & Supplies
- initial, small-scale quick prototyping materials, such as heavy-weight paper, cardstock, chipboard, lightweight foam core board, toothpicks, (optional) orthographic paper for orthographic production drawings
- cardboard of all kinds, such as corrugated, smooth, rigid, flexible, paper towel tubes, mailing tubes, carpet roll tubes; appliance boxes work well and can be obtained at big box stores; make enough available so each team could build any of the identified furnishings
- cutting tools: box cutters, craft knives, cutting mats, self-healing mat boards, (optional) hand saws
- measuring tools: metal rulers, yardsticks (those with non-skid backings are best), tape measures
- adhesives: white school glue (available in bulk from school supply retailers), tape, spray-on adhesives for temporary and quick prototyping, kraft paper tape (traditional brown packaging tape that requires moistening, but provides strong, long-lasting seal on boxes and cartons; available at http://www.dickblick.com/products/kraft-paper-tape/, Office Depot or packaging stores)
- small buckets/bins, for moistening kraft tape
- inexpensive paint brushes; available in paint sections at hardware stores
- (optional) canvas drop cloths, to protect floor or work surfaces
- safety equipment, such as safety glasses and eye protection, depending on tools used
- computers with internet access, for research
- sketch books, Post-it notes and pencils, for field trip
- cameras, to make visual record of architectural works seen on the field trip and document prototype progress
Worksheets and Attachments
Visit [www.teachengineering.org/makerchallenges/view/uod-2101-out-of-box-cardboard-furniture-design-challenge] to print or download.Subscribe
Get the inside scoop on all things Teach Engineering such as new site features, curriculum updates, video releases, and more by signing up for our newsletter!Kickoff
To inspire students, show them images of creative chair designs from the Museum of Modern Art (MoMA) collection website, which provides helpful teacher prompts and information to facilitate a class discussion about form and function in product design as it relates to the design and manufacture of chairs.
Following this discussion, show students some images of Frank Gehry’s architecture through a slideshow of 29 Spectacular Buildings by Frank Gehry by David Sokol. As you look at the photographs, ask students to identify what they consider to be unique architectural elements of this architect’s buildings and record those observations by making notes and sketches. (Example observation: Frank Gehry uses abstract shapes to create bold and spectacular—but also functional—structures.)
Next, share the article, “A Pile of Scrap Cardboard Inspired Frank Gehry’s Iconic Collection,” by Alex Ronan. Ask students to record unique features of Gehry’s chairs. Discuss similarities between form and function of his architecture and chairs. (Example observation: Frank Gehry again uses abstract shapes in the design of these chairs. He incorporates lots of curves, which provide strong chair bases but may prove to be challenging if the same approach was used as building supports.)
Explain to the class the engineering design challenge, as presented on the first page of the Out-of-the-Box Engineering Log. Form teams of four or five students each.
Teacher Prep Considerations
Field Trip/ Museum Partnership Option: Ideally, set up this design project as a partnership with a local house museum. See the Resources section for assistance locating a museum near you. Arrange a field trip to visit the museum with a guided tour focusing on the architectural style of the home and furnishings. If a field trip is not possible, consider asking if the museum is willing to offer free or discounted admission for students to visit the museum in advance of the project on their own or with their families. Alternatively, see if the museum can send a representative to speak to students in the classroom, giving a visual presentation of the house and furnishings. See the Wescott House: Examples of Student Work PowerPoint® file for a successful house museum/student project collaboration.
Plan Ahead for Exhibition Space where final student prototypes can be displayed. Ideas:
- If partnering with a local house museum, arrange for the final exhibit to be at the house.
- Establish a partnership with a local venue—perhaps an art museum, art gallery, artists collaborative, library, community center, empty downtown retail windows—and ask them to host a special exhibit. This could even be a weekend event.
- Designate a space in your school/classroom facility.
Field Trip Exercise: If working with a partner house museum, conduct the following activity during an on-site field trip, focusing on a particular furniture piece. Organize the class into teams of four or five students each. Give each group a small stack of Post-it notes and five minutes to brainstorm in groups their answers to the following questions.
- What is the function of this furnishing?
- What considerations did the designer take into account when designing this piece?
- What can you tell about the space or owner of this piece based on its form and appearance?
Then ask each group to share its answers by placing—and organizing by theme—its sticky notes on a wall or large poster board. Guide the discussion into introducing the design challenge. While on the tour, encourage students to bring sketchbooks and cameras to record their observations of architectural details and period furnishings. After the field trip, have students reflect on the experience, referring to notes, sketches and images captured while on the tour.
Resources
The Museum of Modern Art (MoMa) has a collection of more than 350 chairs and a design lesson including images and discussion prompts that provides great inspiration for students; https://www.moma.org/momaorg/shared/pdfs/moma_learning/docs/design_2.pdf
Sokol, Davis, and Nick Mafi. 29 Spectacular Buildings Designed by Frank Gehry: Discover these amazing buildings devised by the Pritzker Prize–winning architect over the past five decades. Posted June 6, 2017. July 2017 issue. (Show students 29 photographs of amazing and creative buildings) http://www.architecturaldigest.com/gallery/best-of-frank-gehry-slideshow
Nguma, Samuel. 40 Most Famous Architects of the 21st Century. Published August 3, 2015. Archute.com. (A good starting point for architect research) http://www.archute.com/2015/08/03/40-famous-architects-of-the-21st-century/
Ronan, Alex. A Pile of Scrap Cardboard Inspired Frank Gehry’s Iconic Collection. Published March 19, 2015. Dwell (magazine). https://www.dwell.com/article/a-pile-of-scrap-cardboard-inspired-frank-gehrys-iconic-collection-947ebba0
Mathilde. Prototyping with Cardboard (Part 1), How to Cut Cardboard (Part 2), Various Cardboard Shaping Techniques (Part 3). Posted November 6, 19, 27, 2014. Making Society. (Consider reviewing or sharing this informative three-part instructional series with photographs and tips on prototyping with cardboard.) https://oomlout.co.uk/blogs/news/15958413-mathilde-berchons-cardboard-prototyping-guides
Patt, Doug. How to Cut (X-Acto) Like an Architect. (4:03-minute video; helpful tips for how to safely make quality cuts) https://www.youtube.com/watch?v=seXAwAFCpu8
Berger, Ron. In-Depth Critique Protocol. (A useful. one-page guide to constructive and successful critiquing) https://docs.google.com/document/d/14JJSelPeWLt9LYj2V_sIlF8XgpYXQ2IYVjb0urHN0Hk/edit?hl=en_US
Maker Time
Suggest that groups follow the steps of the engineering design process as outlined in the Out-of-The-Box Engineering Log. Encourage students to document their work by taking photographs, making/attaching sketches and completing the log throughout the entire design process. Some teams naturally identify roles for each of their team members to fulfill certain tasks such as taking pictures, blogging, organizing materials, etc. Either let groups work it out for themselves or offer guidance, as necessary. You may want to impose a structure of target dates for completion of specific interim steps in the design process and check-in points when teams share progress with the instructor/class.
Identify the Need: After presenting the design challenge, point students to the helpful architect profiles in the 57 Most Famous Architects of the 21st Century article. To encourage a variety of results, consider keeping track of the architects that groups choose and do not permit repeats.
Research the Problem: During this phase, encourage students to measuring similar furnishings they live with every day at home and at school to make observations of structural and design features. In addition, much information is available online about ergonomics and standard heights and measurements of furnishings.
Imagine Possible Solutions: Explain that industrial designers and engineers use prototyping as a way to model and test ideas before investing in the manufacture of final products. The process of ongoing brainstorming and playing with paper and experimenting with form and shaping/joining techniques often leads to new and improved ideas. Encourage students to work quickly and make as many small-scale 3D sketch models and prototypes as they can in a single class period—focusing on basic forms at this stage, not details. Remember to review safety as well as cutting tips and techniques before students use craft/utility knives. One of many helpful online resources is a four-minute YouTube video, How to Cut (X-Acto) Like an Architect.
Plan: Select a Promising Solution: Consider asking groups to informally present the top two or three prototypes they are considering to either the entire class or another team—in order to obtain feedback. Prompt the students who give feedback to consider the design challenge goals and constraints when analyzing the prototype candidates. Once teams have selected their top choices, have them make formal front, side and plan (top) view drawings with measurements. If desired, provide students with more instruction/practice on orthogonal drawing skills.
Create: Build the Scale Prototype: Consider reviewing or sharing the excellent Making Society three-part instructional series with photographs and tips on prototyping with cardboard. The series presents a variety of cutting, folding and joining methods. Prompt students to consider how they will join pieces and to experiment on practice pieces. Emphasize the importance of well-crafted products. Establish the expectations that glue should not be seen and that cuts be clean and straight. Remind students to continue to document their progress with notes on challenges and solutions, as well as detail sketches and photographs.
Test + Evaluate the Prototype: Schedule several days for prototype peer critique and testing so teams have adequate time to present and receive constructive feedback. Facilitate the critique by setting some ground rules: Make all comments kind, helpful and specific. Focus on the work, not the person. Evaluate how well the work meets the goals and consider where it falls short. Instead of “You should…” comments, encourage students to say, “Have you considered…” or “What would happen if you…” Make sure a group member captures in notes the critique feedback for the team. For more information, refer to Ron Berger’s In-Depth Critique Protocol.
Improve and Re-Design as Needed: Give students plenty of time to make revisions as well as enough planning time to revisit the work and share any changes made.


Wrap Up
Celebrate students’ completed work with an exhibition. Install the furniture pieces in their intended locations. Consider creating design boards that include inspiration, notes, sketches and photographs teams collected throughout the design process, which could be displayed on easels or wall displays near the furnishings. Invite partner organizations, evaluators and families, as well as the school community.
Tips
- Several weeks prior to the challenge, start collecting an extensive supply and variety of cardboard.
- Allocate enough advance time to research and plan a field trip. A good resource to help locate a house museum in your area is PreservationDirectory.com, specifically http://www.preservationdirectory.com/museumshistoricstructures/MuseumStructureListings.aspx?catid=12.
- Consider recruiting some professional designers to visit during any part of the process to give students feedback, pointers and even final prototype evaluations. Make sure to invite them to the exhibition.
Copyright
© 2017 by Regents of the University of Colorado; original © 2016 Universities of Central State, Dayton, and Wright StateContributors
Jenny Montgomery; Marta WojcikSupporting Program
Collaborative RET Program, Universities of Central State, Dayton, and Wright State in OhioAcknowledgements
This material is based upon work supported by the National Science Foundation under grant no. EEC 1405869—a collaborative Research Experience for Teachers Program titled, “Inspiring Next Generation High-Skilled Workforce in Advanced Manufacturing and Materials,” at the University of Dayton, Central State University and Wright State University in Ohio. Any opinions, findings, and conclusions or recommendations expressed in this material are those of the authors and do not necessarily reflect the views of the National Science Foundation.
Thanks to Karina Larsen and Christina Wadstrom, industrial engineers from the Design School Kolding in Denmark who generously agreed to permit the use of their images of small-scale chair design prototyping and drawings in the engineering log handout.
Last modified: May 17, 2023


User Comments & Tips