Quick Look
Grade Level: 7 (6-8)
Time Required: 1 hours 15 minutes
Lesson Dependency: None
Subject Areas: Geometry, Science and Technology
NGSS Performance Expectations:

| MS-ETS1-1 |
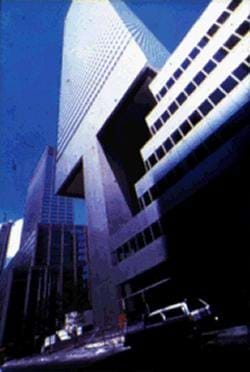
Summary
Skyscrapers are one of the most glorified products of civil engineering and contain an interesting history of progress and development. Students learn about the history of the world's tallest free standing structures and the basic design principles behind their success. Then, through two associated activities, students are given tower design challenges, as if they were civil engineers. They build their own newspaper skyscrapers with limited materials and time, trying to achieve a maximum height and the ability to withstand a "hurricane wind" force. Then they build their own balsa towers in a competition for height and strength. Discussion focuses on materials, forces that skyscrapers must be able to withstand, basic tower design considerations (foundations), as well as examples unique and inspiring design solutions.Engineering Connection
Engineers face many challenges in their quests to build ever-taller skyscrapers. The two associated activities are both engineering design activities providing students the opportunity to act as civil engineers to meet design objectives within limitations.
Learning Objectives
After this lesson, student should be able to:
- Identify several different structural engineering principles relating to skyscrapers.
- Match design principles with famous skyscrapers.
- Explain and appreciate the challenges and difficulties in building tall structures.
Educational Standards
Each TeachEngineering lesson or activity is correlated to one or more K-12 science,
technology, engineering or math (STEM) educational standards.
All 100,000+ K-12 STEM standards covered in TeachEngineering are collected, maintained and packaged by the Achievement Standards Network (ASN),
a project of D2L (www.achievementstandards.org).
In the ASN, standards are hierarchically structured: first by source; e.g., by state; within source by type; e.g., science or mathematics;
within type by subtype, then by grade, etc.
Each TeachEngineering lesson or activity is correlated to one or more K-12 science, technology, engineering or math (STEM) educational standards.
All 100,000+ K-12 STEM standards covered in TeachEngineering are collected, maintained and packaged by the Achievement Standards Network (ASN), a project of D2L (www.achievementstandards.org).
In the ASN, standards are hierarchically structured: first by source; e.g., by state; within source by type; e.g., science or mathematics; within type by subtype, then by grade, etc.
NGSS: Next Generation Science Standards - Science
| NGSS Performance Expectation | ||
|---|---|---|
|
MS-ETS1-1. Define the criteria and constraints of a design problem with sufficient precision to ensure a successful solution, taking into account relevant scientific principles and potential impacts on people and the natural environment that may limit possible solutions. (Grades 6 - 8) Do you agree with this alignment? |
||
| Click to view other curriculum aligned to this Performance Expectation | ||
| This lesson focuses on the following Three Dimensional Learning aspects of NGSS: | ||
| Science & Engineering Practices | Disciplinary Core Ideas | Crosscutting Concepts |
| Define a design problem that can be solved through the development of an object, tool, process or system and includes multiple criteria and constraints, including scientific knowledge that may limit possible solutions. Alignment agreement: | The more precisely a design task's criteria and constraints can be defined, the more likely it is that the designed solution will be successful. Specification of constraints includes consideration of scientific principles and other relevant knowledge that is likely to limit possible solutions. Alignment agreement: | All human activity draws on natural resources and has both short and long-term consequences, positive as well as negative, for the health of people and the natural environment. Alignment agreement: The uses of technologies and any limitations on their use are driven by individual or societal needs, desires, and values; by the findings of scientific research; and by differences in such factors as climate, natural resources, and economic conditions.Alignment agreement: |
Common Core State Standards - Math
-
Solve real-world and mathematical problems involving area, surface area, and volume.
(Grade
6)
More Details
Do you agree with this alignment?
-
Use ratio and rate reasoning to solve real-world and mathematical problems, e.g., by reasoning about tables of equivalent ratios, tape diagrams, double number line diagrams, or equations.
(Grade
6)
More Details
Do you agree with this alignment?
-
Display numerical data in plots on a number line, including dot plots, histograms, and box plots.
(Grade
6)
More Details
Do you agree with this alignment?
-
Summarize numerical data sets in relation to their context, such as by:
(Grade
6)
More Details
Do you agree with this alignment?
International Technology and Engineering Educators Association - Technology
-
Structures rest on a foundation.
(Grades
6 -
8)
More Details
Do you agree with this alignment?
-
Analyze how an invention or innovation was influenced by its historical context.
(Grades
6 -
8)
More Details
Do you agree with this alignment?
State Standards
North Carolina - Math
-
Summarize numerical data sets in relation to their context, such as by:
(Grade
6)
More Details
Do you agree with this alignment?
-
Solve real-world and mathematical problems involving area, surface area, and volume.
(Grade
6)
More Details
Do you agree with this alignment?
-
Use ratio and rate reasoning to solve real-world and mathematical problems, e.g., by reasoning about tables of equivalent ratios, tape diagrams, double number line diagrams, or equations.
(Grade
6)
More Details
Do you agree with this alignment?
-
Display numerical data in plots on a number line, including dot plots, histograms, and box plots.
(Grade
6)
More Details
Do you agree with this alignment?
North Carolina - Science
-
Predict the effect of a given force or a change in mass on the motion of an object.
(Grade
5)
More Details
Do you agree with this alignment?
-
Understand force, motion and the relationship between them.
(Grade
5)
More Details
Do you agree with this alignment?
-
Understand motion, the effects of forces on motion and the graphical representations of motion.
(Grade
7)
More Details
Do you agree with this alignment?
-
Explain the effects of balanced and unbalanced forces acting on an object (including friction, gravity and magnets).
(Grade
7)
More Details
Do you agree with this alignment?
Introduction/Motivation
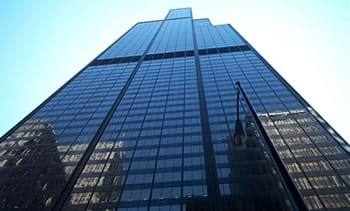
Ask students to name what they think is the tallest skyscraper (free-standing structure) in the world (and where it is), in the U.S., and in their home towns.
Proceed to tell them the correct answers to these questions and compare their heights to each other and to other lengths the students can relate to (football field lengths, portion of a mile high, etc.) (See Lesson Background information.)
Tallest building in the world – Burj Khalifa located in Dubai, United Arab Emirates, 2,717 feet tall (~9 football fields high) Tallest building in the U.S. – One World Trade Center, located in New York City, 1,776 feet tall (~6 football fields high)
Proceed to conduct the Newspaper Towers and Balsa Towers associated activities so that students can discover, through trial and error, which structural designs work better than others.
Lesson Background and Concepts for Teachers
After students have completed the newspaper tower activity, present them with the following history of skyscrapers and the photographs provided throughout this lesson.
Skyscraper Presentation
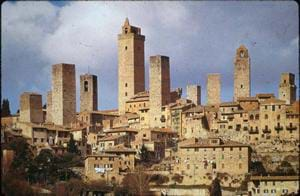
For the beginning of the presentation, read the "Skyscraper Basics" portion of PBS's Building Big website. The information about the San Gimignano Towers, gothic cathedrals, steel and iron, and elevators provide a brief but informative early history of skyscrapers.
Foundations are a critical design element that enable skyscrapers to stand on the ground beneath them. Skyscrapers themselves would exert too great a force over too small an area for the soil to support them. Thus, tall towers require foundations to help spread that force over a larger area. If the soil is still too soft even with a large foundation, sometimes geotechnical engineers direct construction crews to dig down to reach bedrock to as an anchor to better support a building. However, sometimes, like in San Francisco, and many other coastal areas, the bedrock lies deep underground. In those cases, MANY concrete piles (long rods of concrete) are driven into the ground with a large diesel hammer until they hit the bedrock. Then, the foundation and skyscraper sits on those piles. 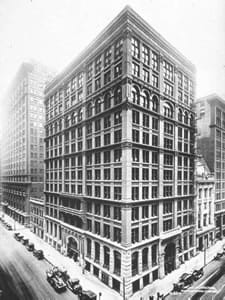
The Empire State Building was completed in 1931 in New York City. It remained the tallest structure in the world for more than 40 years! PBS's Building Big website provides background information and interesting facts about the Empire State Building.
In discussing the Empire State Building, point out that its 3-D grid of columns evenly spaced throughout the entire structure prevented having large open spaces, it was noted for its fast construction, and its more-than-necessary amount of columns (redundancy) enabled the building to withstand the impact of a B-25 bomber.

The Citicorp Center in New York City solved an interesting engineering design problem. Although it was never the tallest building in the world, it still is a very impressive civil engineering feat. PBS's Building Big website provides information and interesting facts about the Citicorp Building and obstacles its designers had to overcome.
In discussing the Citicorp Center, point out its cantilevered structure that allowed the nearby church to remain in place. Also, an interesting fact is that when Hurricane Ella was approaching the city and the Citicorp Center, the city was only hours away from evacuating the area, concerned that the tower would not withstand the gale wind forces. Briefly discuss its tuned-mass-damper, an advanced engineering accomplishment.
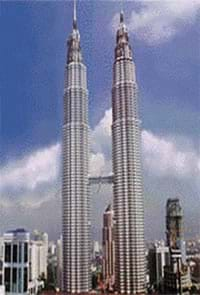
Point out to the students the bundled tube structure of the Willis Tower (formerly known as the Sears Tower) and how it works to withstand both lateral and vertical loads. In addition, describe how this tower sits on a large number of piles driven down to the bedrock.
The Petronas Towers in Kuala Lumpur, Malaysia, were featured in the movie Entrapment, and were until 2004 the tallest building in the world, and the first tallest skyscraper not located in the U.S. PBS's Building Big website provides Information and interesting facts about the Petronas Towers.
When discussing the Petronas Towers, point out the near-cylindrical design of the towers and how this enables the towers to experience a lower wind force than if they were rectangular in nature. Also, mention the double-decker elevators, which are a fairly new-development that permit more stories and higher towers to be built.
When completed, the Taipei 101 in Taipei, Taiwan, was the tallest structure in the world standing 509 m high (1671 ft). This skyscraper is built in a highly active earthquake zone and thus features a tuned mass damper system to increase its ability to withstand tremors. This tower also has double-decker elevators, similar to those in the Petronas Towers.
The Burj Khalifa, designed by the same Chicago-based architectural firm that designed the Sears Tower and One World Trade Center, is now the tallest building in the world. Located in Dubai, United Arab Emirates, the Burj Khalifa's structure tapers as it rises. The building's designers created a new structural system – called a buttressed core – to support its massive weight. This system uses a hexagonal core with reinforcement from three supporting members that form a Y shape, helping to keep the building from twisting. To further reduce stress on the building, its design was rotated so that it faces less of the area's prevailing winds.
Associated Activities
- Newspaper Tower - Students build their own newspaper towers in a competition for height, while also being able to withstand a simulated "hurricane" wind force.
- Balsa Towers - Students build their own balsa towers in a competition for height and strength.
Vocabulary/Definitions
cantilever: A projecting structure supported only at one end, like a shelf or a diving board.
civil engineering: A field of engineering pertaining to non-moving structures such as roads, sewers, towers, buildings and bridges.
deflection: The amount a structure bends or moves from its "at rest" position.
foundation: A large, deep and wide concrete base that a tower sits on, always much wider than the tower itself. Sometimes foundations rest upon soil, other times, soil is removed so the foundation can rest on or attach to bedrock below. When the bedrock is too deep, concrete or steel piles are used.
lateral force: A force that impacts a structure horizontally, such as winds and earthquakes.
member: A beam or column of a structure.
redundancy: The structural design principle of placing more columns and beams in a structure than is necessary. That way, if one or many beams or columns fail or break the building will still be able to support its own weight.
tuned mass damper: Typically a large block of concrete that sits on a structure's top floors to counteract the wind and earthquake forces. When an earthquake or high winds force the structure one way, the block slides the other way, dampening the affect.
Assessment
Concluding Discussion: Ask students the following questions and discuss as a class:
- Which newspaper tower designs worked and which did not work? Why?
- Compare successful towers to skyscrapers discussed in the lesson introduction. What are successful design approaches? (Examples: Wide bases, deep and anchored foundations, using the triangle as the strongest shape, the bundled tube shown in the Sears Tower diagram, etc.)
- Why might limiting the amount of materials be realistic and sometimes beneficial? (Answer: Economic factors and limited budgets are a fact of life, non-renewable resources such as steel, less labor-intensive construction, etc.)
- Why did you build your towers the way you did? Explain. (Encourage them to use the concepts and terms they learned in the history of skyscrapers presentation.)
- How did your tower resist the wind load? What was your design approach? (Example answers: Certain parts of the tower supported the bulk of the load/force, or really slender towers so that the wind had less area to act upon.)
Lesson Extension Activities
Assign students to look at buildings in their town or simple structures in their neighborhoods and comment on aspects of the structures that help them support their own weight, or some active force impacting them.
Additional Multimedia Support
The Skyscrapers page at the PBS Building Big website provides a wealth of information on skyscraper basics and many examples for presentation to students. See http://www.pbs.org/wgbh/buildingbig/skyscraper/index.html
Subscribe
Get the inside scoop on all things Teach Engineering such as new site features, curriculum updates, video releases, and more by signing up for our newsletter!More Curriculum Like This

Working individually or in pairs, students compete to design, create, test and redesign free-standing, weight-bearing towers using Kapla® wooden blocks. The challenge is to build the tallest tower while meeting the design criteria and minimizing the amount of material used—all within a time limit.

Students learn about civil engineers and work through each step of the engineering design process in two mini-activities that prepare them for a culminating challenge to design and build the tallest straw tower possible, given limited time and resources. In the culminating challenge (tallest straw t...

To introduce the two types of stress that materials undergo — compression and tension — students examine compressive and tensile forces and learn about bridges and skyscrapers. They construct their own building structure using marshmallows and spaghetti to see which structure can hold the most weigh...
References
Building Big. PBS. Accessed June 25, 2004. (source of lesson background information) http://www.pbs.org/wgbh/buildingbig/
Copyright
© 2013 by Regents of the University of Colorado; original © 2004 Duke UniversityContributors
Kelly Devereaux, Benjamin BurnhamSupporting Program
Techtronics Program, Pratt School of Engineering, Duke UniversityAcknowledgements
This content was developed by the MUSIC (Math Understanding through Science Integrated with Curriculum) Program in the Pratt School of Engineering at Duke University under National Science Foundation GK-12 grant no. DGE 0338262. However, these contents do not necessarily represent the policies of the NSF, and you should not assume endorsement by the federal government.
Last modified: July 1, 2019






User Comments & Tips