Summary
Students explore the many different ways that engineers provide natural lighting to interior spaces. They analyze various methods of daylighting by constructing model houses from foam core board and simulating the sun with a desk lamp. Teams design a daylighting system for their model houses based on their observations and calculations of the optimal use of available sunlight to their structure.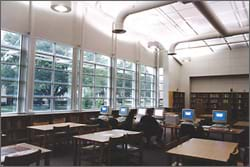
Engineering Connection
As engineers work to increase energy efficiency within buildings and homes, one important factor to consider is lighting — which represents a large portion (22%) of overall US energy consumption. Engineers often use physical models to analyze daylighting performance. By creating designs that incorporate daylighting techniques; natural light can be supplied to interior spaces during the part of the day it is needed most. This reduces the amount of artificial light required and creates a more pleasant atmosphere proven to increase occupants' overall well being and productivity.
Learning Objectives
After this activity, students should be able to:
- Describe several daylighting techniques.
- Design a daylighting system for a model house.
- Explain how and why engineers use natural light in building and home designs.
Educational Standards
Each TeachEngineering lesson or activity is correlated to one or more K-12 science,
technology, engineering or math (STEM) educational standards.
All 100,000+ K-12 STEM standards covered in TeachEngineering are collected, maintained and packaged by the Achievement Standards Network (ASN),
a project of D2L (www.achievementstandards.org).
In the ASN, standards are hierarchically structured: first by source; e.g., by state; within source by type; e.g., science or mathematics;
within type by subtype, then by grade, etc.
Each TeachEngineering lesson or activity is correlated to one or more K-12 science, technology, engineering or math (STEM) educational standards.
All 100,000+ K-12 STEM standards covered in TeachEngineering are collected, maintained and packaged by the Achievement Standards Network (ASN), a project of D2L (www.achievementstandards.org).
In the ASN, standards are hierarchically structured: first by source; e.g., by state; within source by type; e.g., science or mathematics; within type by subtype, then by grade, etc.
NGSS: Next Generation Science Standards - Science
| NGSS Performance Expectation | ||
|---|---|---|
|
HS-ESS3-4. Evaluate or refine a technological solution that reduces impacts of human activities on natural systems. (Grades 9 - 12) Do you agree with this alignment? |
||
| Click to view other curriculum aligned to this Performance Expectation | ||
| This activity focuses on the following Three Dimensional Learning aspects of NGSS: | ||
| Science & Engineering Practices | Disciplinary Core Ideas | Crosscutting Concepts |
| Design or refine a solution to a complex real-world problem, based on scientific knowledge, student-generated sources of evidence, prioritized criteria, and tradeoff considerations. Alignment agreement: Analyze data using tools, technologies, and/or models (e.g., computational, mathematical) in order to make valid and reliable scientific claims or determine an optimal design solution.Alignment agreement: Use mathematical and/or computational representations of phenomena or design solutions to support explanations.Alignment agreement: | Scientists and engineers can make major contributions by developing technologies that produce less pollution and waste and that preclude ecosystem degradation. Alignment agreement: When evaluating solutions it is important to take into account a range of constraints including cost, safety, reliability and aesthetics and to consider social, cultural and environmental impacts.Alignment agreement: | Engineers continuously modify these technological systems by applying scientific knowledge and engineering design practices to increase benefits while decreasing costs and risks. Alignment agreement: |
| NGSS Performance Expectation | ||
|---|---|---|
|
HS-ETS1-2. Design a solution to a complex real-world problem by breaking it down into smaller, more manageable problems that can be solved through engineering. (Grades 9 - 12) Do you agree with this alignment? |
||
| Click to view other curriculum aligned to this Performance Expectation | ||
| This activity focuses on the following Three Dimensional Learning aspects of NGSS: | ||
| Science & Engineering Practices | Disciplinary Core Ideas | Crosscutting Concepts |
| Design a solution to a complex real-world problem, based on scientific knowledge, student-generated sources of evidence, prioritized criteria, and tradeoff considerations. Alignment agreement: | Criteria may need to be broken down into simpler ones that can be approached systematically, and decisions about the priority of certain criteria over others (trade-offs) may be needed. Alignment agreement: | |
Common Core State Standards - Math
-
Reason abstractly and quantitatively.
(Grades
K -
12)
More Details
Do you agree with this alignment?
-
Model with mathematics.
(Grades
K -
12)
More Details
Do you agree with this alignment?
-
Use units as a way to understand problems and to guide the solution of multi-step problems; choose and interpret units consistently in formulas; choose and interpret the scale and the origin in graphs and data displays.
(Grades
9 -
12)
More Details
Do you agree with this alignment?
-
Reason quantitatively and use units to solve problems.
(Grades
9 -
12)
More Details
Do you agree with this alignment?
-
Solve equations and inequalities in one variable
(Grades
9 -
12)
More Details
Do you agree with this alignment?
International Technology and Engineering Educators Association - Technology
-
Students will develop an understanding of the attributes of design.
(Grades
K -
12)
More Details
Do you agree with this alignment?
-
Students will develop an understanding of engineering design.
(Grades
K -
12)
More Details
Do you agree with this alignment?
-
A prototype is a working model used to test a design concept by making actual observations and necessary adjustments.
(Grades
9 -
12)
More Details
Do you agree with this alignment?
-
Evaluate ways that technology can impact individuals, society, and the environment.
(Grades
9 -
12)
More Details
Do you agree with this alignment?
State Standards
Colorado - Math
-
Solve equations and inequalities in one variable.
(Grades
9 -
12)
More Details
Do you agree with this alignment?
-
Reason quantitatively and use units to solve problems.
(Grades
9 -
12)
More Details
Do you agree with this alignment?
-
Use units as a way to understand problems and to guide the solution of multi-step problems.
(Grades
9 -
12)
More Details
Do you agree with this alignment?
Colorado - Science
-
Create a plan to reduce environmental impacts due to resource consumption
(Grades
9 -
12)
More Details
Do you agree with this alignment?
-
Identify different energy forms, and calculate their amounts by measuring their defining characteristics
(Grades
9 -
12)
More Details
Do you agree with this alignment?
Materials List
Each group needs:
- For model house: foam core board, about 4-6 sq ft (0.37-0.56 sq m)
- For solar tube: aluminum foil and thick paper
- For light shelves: plastic drinking straw, 3-5 metal paperclips, foam core squares (use pieces cut out of house walls to make windows, so light shelves are the same size as the windows)
- Daylighting Design & Technique Worksheet
- Solar Azimuth vs. Elevation Plot Handout
- Solar Geometry Handout
For the entire class to share:
- X-Acto knives
- clear, wide packing tape (or transparent film and thinner transparent tape)
- electrical tape
- ruler (foot or meter, for measuring)
- glue gun and glue sticks
Worksheets and Attachments
Visit [www.teachengineering.org/activities/view/cub_housing_lesson03_activity1] to print or download.Pre-Req Knowledge
A basic understanding of the properties of light, including the visible spectrum, reflection and refraction of light. Students should concurrently be taking Algebra 1 in order to complete the worksheet calculations.
Introduction/Motivation
Imagine a building or home built without any exposure to the outdoors, one that only uses artificial light inside. The space might seem safe, but you might start to desire natural light after a while. It is usually more aesthetically pleasing to have windows in a building or home to let some natural light into the space. Daylighting or using natural sunlight to light a space, is one design strategy used by engineers to increase the appeal of a space, as well as increase the energy efficiency of lighting and heating. That's because sunlight is cheaper than electricity!
Have you ever noticed a difference in the quality of natural daylight on sunny days right after it snows? Because the ground is covered in a layer of white snow, it reflects sunlight into interior spaces through windows. The angle that this light enters through our windows disperses it indirectly across the ceiling, and reflects it back to the rest of the space. This is the same principle upon which a daylighting technology called light shelves is based. Light shelves reflect sunlight onto the interior ceiling while shading other surfaces that can cause glare. Light shelves are just one of many daylighting techniques incorporated by engineers into the lighting design of a structure. They also use skylights and solar tubes to bring in a great deal of natural light from the outdoors.
By incorporating daylighting techniques with adaptable functionality, engineers make optimal use of the sun no matter what season it is or at what angle sunlight is coming in. Using their knowledge of optics, they design solar tubes that capture incoming sunlight through a dome lens, and reflect and disperse the captured light into the interior of a space. This technique often lights up an entire room without the help of artificial light! By studying the path of the sun, they are able to gain information to use for window placement and design of light shelves. Effective daylighting designs successfully incorporate the 47° difference in solar elevation between the winter and summer solstice.
In addition to energy savings, the advantages of daylighting include creating a more desirable interior atmosphere. In fact, numerous studies have found that daylighting increases employee productivity in the workplace, as well as student performance at school. The human eye works better with adequate lighting of all surrounding objects and daylighting can increase the amount of natural light in a space. Daylighting can also significantly reduce the incidence of seasonal affective disorder (SAD) in humans, while promoting a better overall sense of well being, which can lead to an increase in people's health and productivity. Considering all the benefits of daylighting, it is hard to imagine any reason not to spend some time and effort designing an optimal daylighting system for any home or building.
Procedure
Background
Common daylighting techniques include solar tubes (or light tubes), light shelves, clerestory windows and skylights. See definitions in the Vocabulary section, as well as more information below.
Psychological Effects of Daylighting
Exposure to natural light is an important aspect of healthy living. In fact, daylight triggers the release of the chemical serotonin within the human eye; serotonin is essential for our emotional well-being. Also, healthy levels of serotonin often lead to higher levels of attention and alertness. Minimal exposure to daylight can often lead to mood disorders such as seasonal affective disorder (SAD). In addition to the benefits of visible natural light, ultraviolet radiation from the sun creates Vitamin D through our skin, providing myriad health benefits.
Solar Tubes
Installed between the roof and interior ceiling, solar tubes capture daylight, refract and reflect it through a tube, and disperse the light to an interior space using a diffuser. These "light tubes" are often preferred over skylights because they are easier to install, take up less space, and provide just as much lighting. The exposed portion on the roof consists of a dome that collects and refracts as much sunlight as possible from as many different directions as possible. The tube itself is lined with a highly reflective material to help light travel through with minimal loss. At the other end of the tube, the light passes through a diffuser that disperses it throughout the interior space.
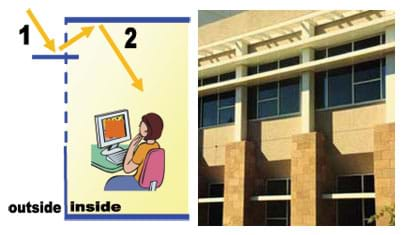
Light Shelves
Light shelves are (sometimes adjustable) reflectors installed on windows on the equator-facing side of a structure. They use a reflective metal or white surface to reflect daylight directly onto the ceiling of an interior space, resulting in a large amount of natural light supplied to the entire space by being dispersed onto the ceiling. A natural light shelf is created in the winter when sunlight is reflected off snow-covered ground and into the structure.
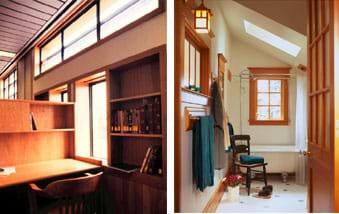
Clerestory Windows
Clerestory windows are narrow windows located on the upper walls of an interior space. They provide a direct light path to the polar-side and allow for a significant amount of natural light when oriented correctly. On the inside, surrounding the windows with light-colored walls helps to diffuse the light more evenly.
Skylights
A skylight is simply a window cut into the roof of a structure, with a flat, dome- or pyramidal-shaped exterior casing. Skylights admit a great deal of natural light into an interior space, but have some drawbacks, such as heat loss /gain, condensation, and potential for water and ventilation leakage. Care must be taken to address these issues during installation, otherwise the skylight could cost more than it is worth, and thereby decrease overall energy efficiency.
Solar Geometry
Everywhere on the planet, the tilt of the Earth on its axis and your location relative to the equator result in sun paths that change throughout the year. To maximize daylighting, the orientation of the building and position of the sun must be considered when deciding exactly where to place windows. Then, to design any type of system that relies on solar radiation, it is important to take into consideration the seasonal and hourly changes in position of the sun, which directly influence the incident angle of sunlight, and if possible, incorporate a system that can adjust to the position of the sun.
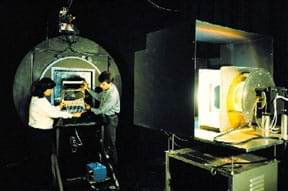
Modeling Daylighting
Engineers use physical models to analyze daylighting performance. Even simple models can provide information on how daylight will behave in a building. The best results come from models that are detailed and accurate in their daylight openings and material reflectance. They may be tested on the actual site or with artificial laboratory lighting that can simulate light angles during different times of the year. Engineers also create and use computer simulation models to test daylighting solutions by using 3-D digital models made with CAD (computer-aided design) software applications. Many of these programs produce realistic renderings of the proposed daylighting design.
Before Activity
- Gather materials.
- Make copies of the Daylighting Design & TechniqueWorksheet, Solar Azimuth vs. Elevation Plot Handout and Solar Geometry Handout, one each per group.
With the Students
- Discuss daylighting techniques used in various types of architecture, such as windows, solar tubes, light shelves, clerestory windows and skylights.
- Explain the importance of solar geometry in designing the daylighting system for the house. Refer to the Solar Azimuth vs. Elevation Plot Handout, as appropriate. Refer to the Solar Geometry Handout for a more detailed explanation.
- Divide the class into groups of two or three students each.
- Give each group a worksheet and two handouts.
- Have the groups follow along with Part 1 of their worksheets to design their model houses.
- Have students incorporate one or many forms of daylighting into their design (Part 2 on the worksheet).
- Have students gather all materials as specified in their model house designs.
- Have students build their designed model house. Refer to the example model house procedure, below.
- Once teams have finished their models, have each group test their house under the desk lamp, following along and completing Part 4 of the worksheets.
- Have each group present their model to the class, explaining each type of daylighting used, as well as observations made during testing.
- Have the groups complete their worksheets.
- Conclude by leading a class discussion to review the worksheet answers. Incorporate the questions provided in the Assessment section. As time permits (or as a homework assignment), ask students to re-engineer their daylighting system, as described in the Assessment section.
Example Procedure for Building a Model House
- Cut out a house base according to your scale and design. Scale the model house so that it is ~1,000 sq ft (~93 sq m). Recommended scale: 1 in = 3ft (or ~2 cm = 1m).
- Measure and cut board pieces for all exterior and interior house walls.
- Measure and mark windows and other daylighting holes to be cut out of walls, ceilings and roofs. Use the X-Acto knives to cut out all holes (see Figure 1). Be neat in making the window cuts, saving the pieces to make light shelves later.
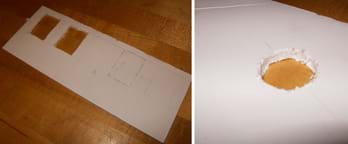
- Cover window openings with packing tape, or other transparent film (see Figure 2).
- Use hot glue to attach walls to the base of the house (see Figure 2).
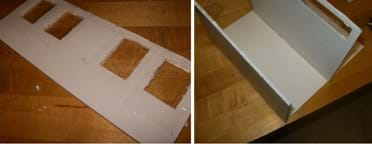
- To create a solar tube:: Determine the ceiling member that the tube will extend through. Create the bottom of the tube from a strip of thick paper wrapped in aluminum foil. Curl it and position it in the opening; secure it with hot glue (see Figure 3).

- Extend the tube to the spot at which you want it to emerge on the exterior of the model (roof), curving as necessary along the way (see Figure 4).

- After placing a roof on the model, cover the exposed top and bottom parts of the tube with packing tape to secure (see Figure 4).
- To create light shelves: Gather the leftover pieces of foam core board from cutting out the window openings. For each light shelf, cut a piece of plastic drinking straw to the width of its window.
- Use hot glue to adhere the straw pieces to the bottom edges of the foam core board pieces. Straighten out a paper clip and string it through the straws attached to the light shelves (see Figure 5), making a hinge.
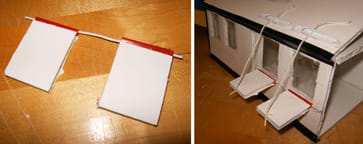
- Use a glue gun to adhere the paperclip wire holding the light shelves to exterior walls of the desired windows, making sure to allow for rotation of the shelves (see Figure 5).
- Glue paperclips to the roof, directly above each light shelf/window. Attach a piece of string to each shelf that is long enough to extend beyond the roof paperclips; this permits adjustment of the shelf angle by tightening or loosening the string (see Figure 5).
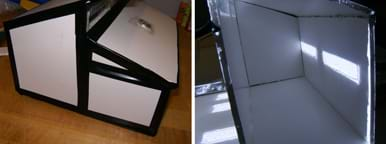
- To finish up the model house, close in all sides of the structure except for one, from which to make observations.
- Use electrical tape to seal up all corners, edges and cracks so light does not leak into the structure (see Figure 6).
Vocabulary/Definitions
absorption: A process in which the energy of a photon is absorbed by an object, and usually re-emitted as thermal energy.
artificial light: Light generated from non-renewable energy (usually electricity).
clerestory window: A daylighting technique. Upper wall windows placed to admit significant amounts of natural light while reflecting and dispersing it throughout the space.
daylighting: The use of natural light, usually indirect, through the placement of windows, skylights, light shelves, and other techniques to provide internal illumination for a building, and minimize glare and unwanted heat.
illuminance: The total amount of visible light illuminating a point on a surface from all directions above the surface. Measured in Lux (lx), or lumens per square meter (lm/m2).
light: Electromagnetic radiation of a wavelength that is visible to the human eye. It is composed of photons. Also called visible light.
light shelf: A daylighting technique. A horizontal shelf positioned (usually above eye level) to reflect daylight onto the ceiling and shield direct glare from the sky.
lumen: A very basic unit of measurement for light. If a normal wax candle is positioned at the center of a sphere of 1m radius, then every area of 1m2 on the inside of that sphere receives a luminous flux of about 1lm.
luminous flux: A measure of perceived power of light, measured in lumens (lm).
model: (noun) A representation of something for imitation, comparison or analysis, sometimes on a different scale. (verb) To simulate, make or construct something to help visualize or learn about something else (as a product, process or system) that is difficult to directly observed or experimented upon.
natural light: Light coming directly from a natural source, such as the sun, moon or stars.
photon: The particle responsible for carrying electromagnetic radiation of all wavelengths (including visible light).
reflectivity: The fraction of incident light reflected by a surface.
refraction: A change in direction of a wave due to a change in its speed.
skylight: A daylighting technique. A roof window that lets in natural light to illuminate a room.
solar tube: A daylighting technique. A tube or pipe used for pulling daylight through a dome lens, reflecting it through, and then dispersing it in a multitude of angles throughout an interior space. Also called a light tube.
solstice: Occurs twice a year (winter and summer), when the tilt of the Earth's axis is oriented directly towards or away from the sun, causing the sun to appear to reach its northernmost and southernmost extremes.
transmittance: The fraction of incident light at a specified wavelength that passes through a sample.
Assessment
Pre-Activity Assessment
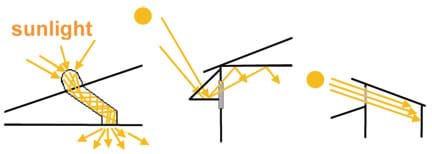
Sketch Discussion: Sketch the Figure 7 images on the board. For each design, have students explain the path that daylight will follow to get to the inside of the house. Use arrows to show the path of light entering the building. Extend the discussion to each of the designs as real-world daylighting technologies, exploring the amount of natural lighting each device provides within a structure. Ask the students:
- How do these daylighting techniques bring light into a structure? Where will the light go? (Answers: Solar tubes capture sunlight from all different angles throughout the day. They refract and reflect the light through the tubing, down to the ceiling opening where it is diffused throughout the room. Light shelves directly reflect sunlight through the windows onto the interior ceiling, which reflects the light into the rest of the interior space. Clerestory windows allow light to enter directly into the upper part of a room where it reflects off walls and becomes completely dispersed through the room. These windows bring in lots of natural light because they are so big.)
Activity Embedded Assessment
Worksheet: Have students complete the Daylighting Design & TechniqueWorksheet; review their answers to gauge their mastery of the subject.
Post-Activity Assessment
Re-Engineering: Ask students how they could improve the daylighting system in their model houses and have them sketch or test their ideas.
Class Discussion: Ask students the following questions and discuss as a class.
- What are some examples of daylighting techniques used in buildings that you have observed? (Possible answers: Solar tubes, light shelves, clerestory windows, skylights, atrium windows, sliding glass doors, transparent portions of doors, Dutch doors, portholes, passive solar orientations, etc.)
- Why is it worth the trouble for engineers to design a system that lets natural light into a structure? (Answer: By bringing in natural light, we reduce the need for artificial lighting, which then reduces consumption of electricity and costs less for the inhabitants. It also helps to create a more pleasant and atmosphere with better overall illumination of inside objects and surfaces.)
Safety Issues
- Be careful with the X-Acto knives, hot glue gun and hot glue.
Troubleshooting Tips
If too much light leaks in from the exposed face of the house, add a removable wall to cover it up, but make sure you can still open it a little to record observations of conditions on the interior.
Activity Extensions
Have students improve the functionality of their daylighting system by making modifications to the devices and using other materials.
Have students learn more about solar geometry. While looking at the attached Solar Elevation vs. Azimuth Plot Handout, ask students to answer the following question:
- The Earth's solar altitude varies by 47° between its maximum in the summer and minimum in the winter. Can this be confirmed on the solar altitude plot? If so, how? (Answer: Yes, by comparing the solar elevation at noon on the winter and summer solstice we can observe a 47° difference in solar elevation.)
Activity Scaling
- For younger students, instead of an entire model house, have them build just one room with sun exposure on one side, choosing one technology, such as a window or solar tube, for design, construction and testing.
- For more advanced students, have them develop recommendations for a lighting system in another model house designed by another team to use as a comparison to their model house.
Additional Multimedia Support
Learn more about daylighting and see more images at the Daylighting Collaborative website, http://www.daylighting.org/, and the Lawrence Berkeley National Laboratory's website on windows and daylighting, http://windows.lbl.gov/.
Create your own sun path chart in Cartesian coordinates at the University of Oregon's Solar Radiation Monitoring Laboratory website: http://solardat.uoregon.edu/SunChartProgram.html
Sunlight is a coveted resource in many regions. For extra credit, have students find out if their community has building regulations that limit structure heights and orientations if homeowners block solar light that would naturally fall on a neighbor's property.
Subscribe
Get the inside scoop on all things Teach Engineering such as new site features, curriculum updates, video releases, and more by signing up for our newsletter!More Curriculum Like This

Students learn how the sun can be used for energy. They learn about passive solar heating, lighting and cooking, and active solar engineering technologies (such as photovoltaic arrays and concentrating mirrors) that generate electricity.

Through an introduction to the design of lighting systems and the electromagnetic spectrum, students learn about the concept of daylighting as well as two types of light bulbs (lamps) often used in energy-efficient lighting design. Students learn how the application of something as simple, and free,...

Students are introduced to the correct technical vocabulary for lighting, which is different than layperson's terms. They learn about lamp (light bulb) technology and how to identify the various types of lighting in their spaces. They are also introduced to lighting controls as a means for saving en...

Students are introduced to passive solar design for buildings — an approach that uses the sun's energy and the surrounding climate to provide natural heating and cooling. They learn about some of the disadvantages of conventional heating and cooling and how engineers incorporate passive solar design...
References
Commercial Buildings: Lighting and Daylighting. Building Technologies Program, Energy Efficiency and Renewable Energy, US Department of Energy.
Daylighting. Wikipedia, The Free Encyclopedia. Updated December 2, 2008. www.wikipedia.org Accessed December 3, 2008.
Sun Chart Program. Last updated October 21, 2008. Solar Radiation Monitoring Laboratory, University of Oregon.
Sun Path. Wikipedia. The Free Encyclopedia. Updated December 1, 2008. www.wikipedia.org Accessed December 3, 2008.
Copyright
© 2007 by Regents of the University of Colorado.Contributors
Landon B. Gennetten; Lauren Cooper; Malinda Schaefer Zarske; Denise W. CarlsonSupporting Program
Integrated Teaching and Learning Program, College of Engineering, University of Colorado BoulderAcknowledgements
The contents of this digital library curriculum were developed under a grant from the Fund for the Improvement of Postsecondary Education (FIPSE), U.S. Department of Education and National Science Foundation GK-12 grant no. 0338326. However, these contents do not necessarily represent the policies of the Department of Education or National Science Foundation, and you should not assume endorsement by the federal government.
Last modified: July 18, 2023








User Comments & Tips